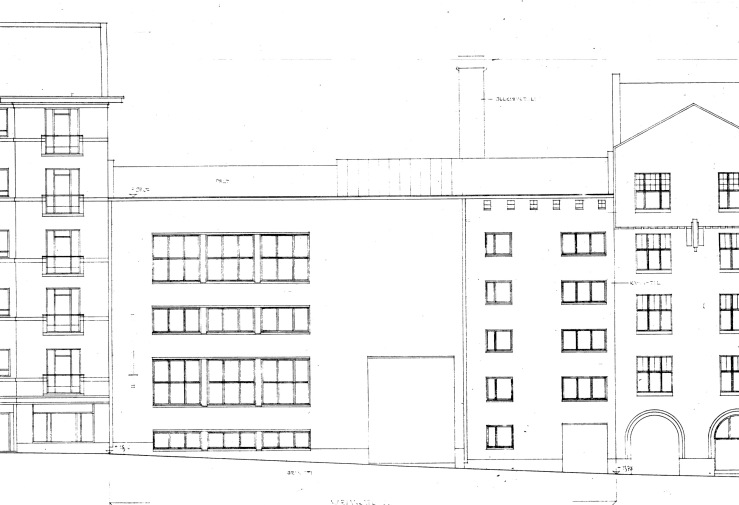
For the next few buildings I am indebted to Juha Ilonen and his book “Kolmas Helsinki, kerroksia arjen arkkitehtuurissa“. His exhaustive book documents hundreds of Helsinki buildings we walk past daily but rarely notice. These buildings make up the generic city structure but Ilonen portrays them individually making them suddenly visible in a completely new way.
One of these buildings is the electrical substation in Mariankatu 22, Kruununhaka, built in 1953-1955 and designed by the city office architects Lasse Björk, Claus Tandefelt & Taimi Alanko (HKR). The special thing about this substation is not only that it stands out, white and austere, from the decorative neighbourhood, but that the industrial building already from the beginning included three apartments, probably for station workers.

This building dates from the fifties when combining working and living was already becoming more the exception than the rule. In the previous decades most small industries and even factories in Helsinki had some kind of workers housing on their grounds, probably mostly out of necessity and due to housing shortage in a rapidly growing city, but also maybe due to a tradition of factory owner patronage. This era came slowly to an end to end in the beginning of the 20th century when factories and the numbers of factory workers started to grow, but up until the 1950’s there were owners’ villas and simple workers houses scattered among the factories, bakeries and lumber yards of the Helsinki shoreline.

The apartments here on Mariankatu 22 are modest and practical two-room apartments, one on each floor. Although the choice to add a tiny housing wing to the electrical substation was born out of necessity or practicality and had certainly nothing to do with now fashionable ideas of hybrids or “programmatic mix to achieve sustainability” it has now after 60 years proved to be a good choice. Once the building is no longer needed to supply electricity it will still be a useful building which can reasonably easily be converted to a number of new uses, maybe even with new fancy loft apartments in the transformer halls alongside the old plain ones.
